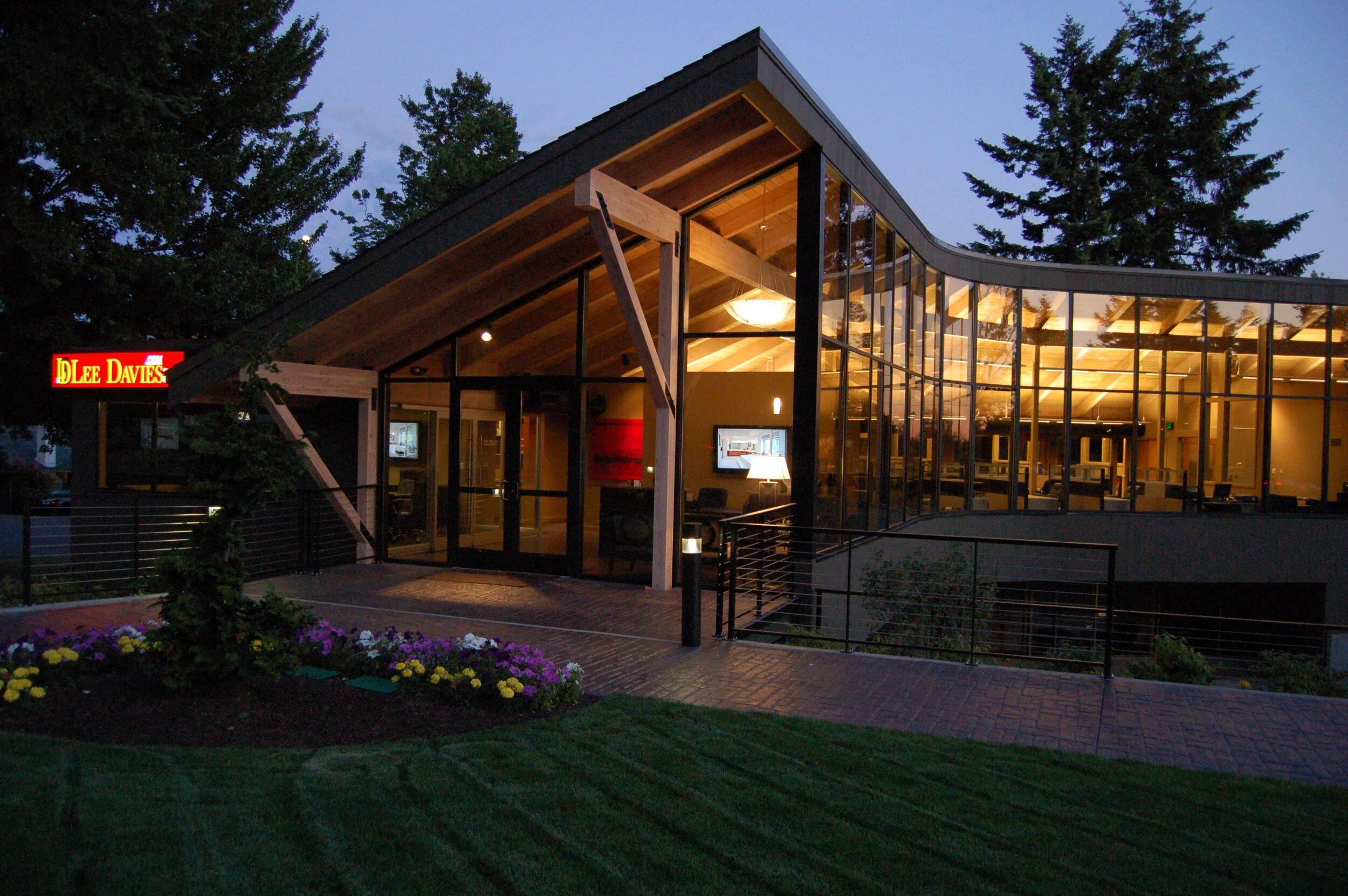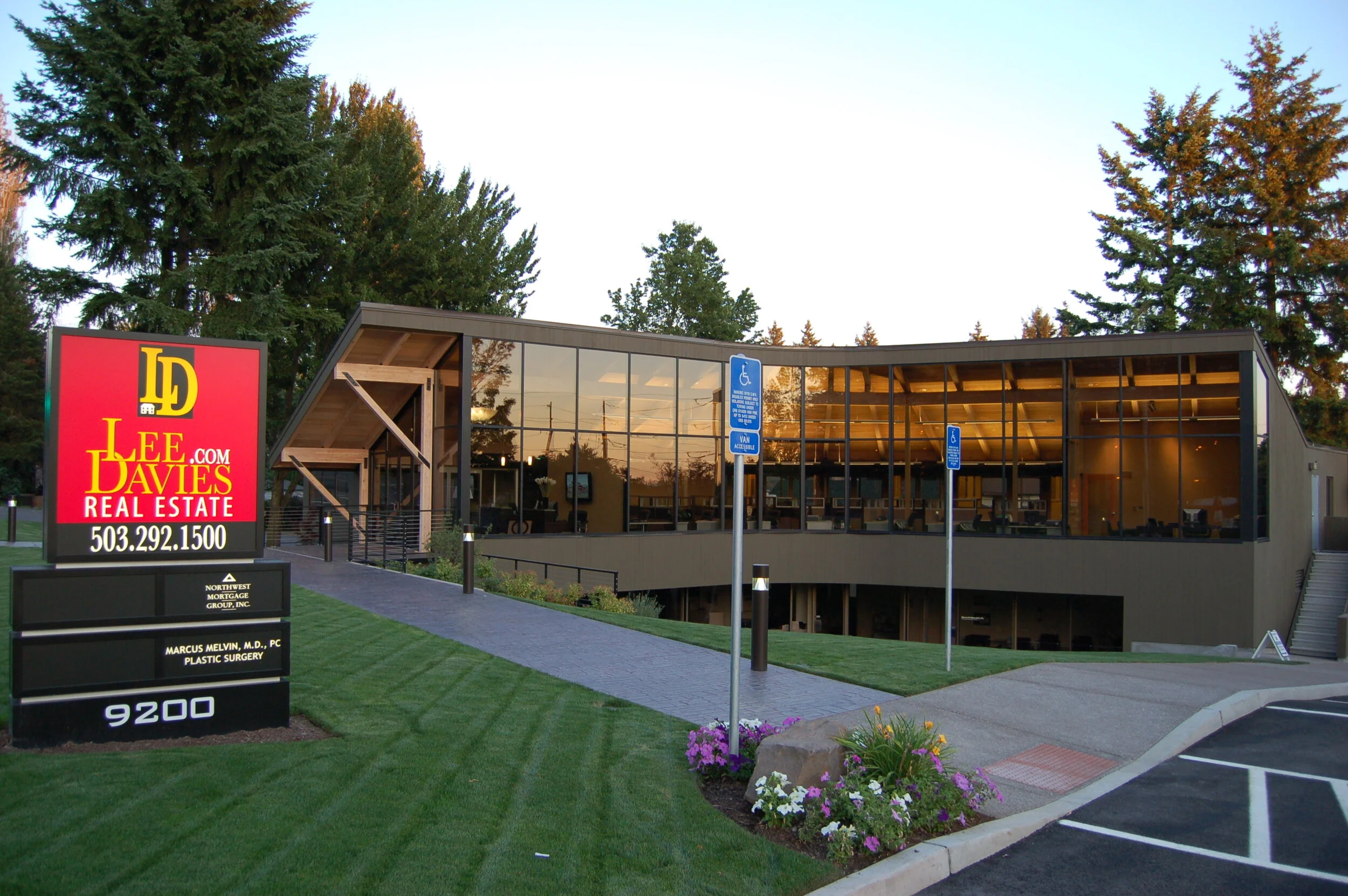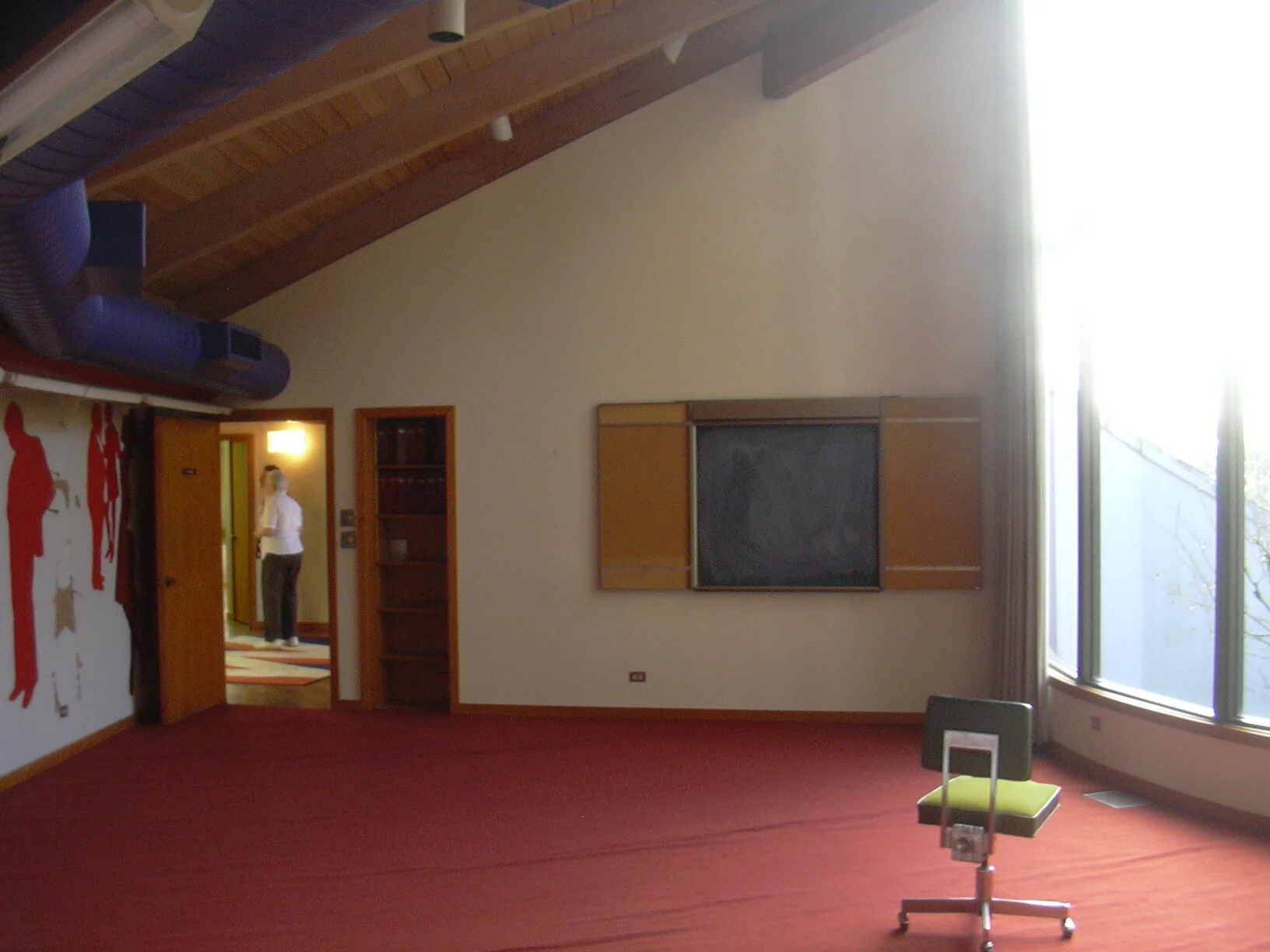
Eleete Realty - Tenant Improvement
A suburban office building located on a busy intersection, this hidden gem was transformed into the head quarters of a successful realty company. The design work included unearthing the mid-century elements of the vaulted wood-framed interior, inviting natural light deep into the space by eliminating interior office walls and creating a dramatic entry. Previously shrouded and overgrown, this building has been given a new lease on life as a warm inviting office with comfortable and well-lit work spaces connected to views into the nature beyond.
Project completed as Design Staff at LRS Architects
Location: Beaverton, Oregon
Type: Tenant Improvement
Architect: LRS Architects
Project completed as Job Captain at LRS Architects
Photos courtesy of LRS Architects

BEFORE

AFTER

BEFORE

AFTER

BEFORE

AFTER