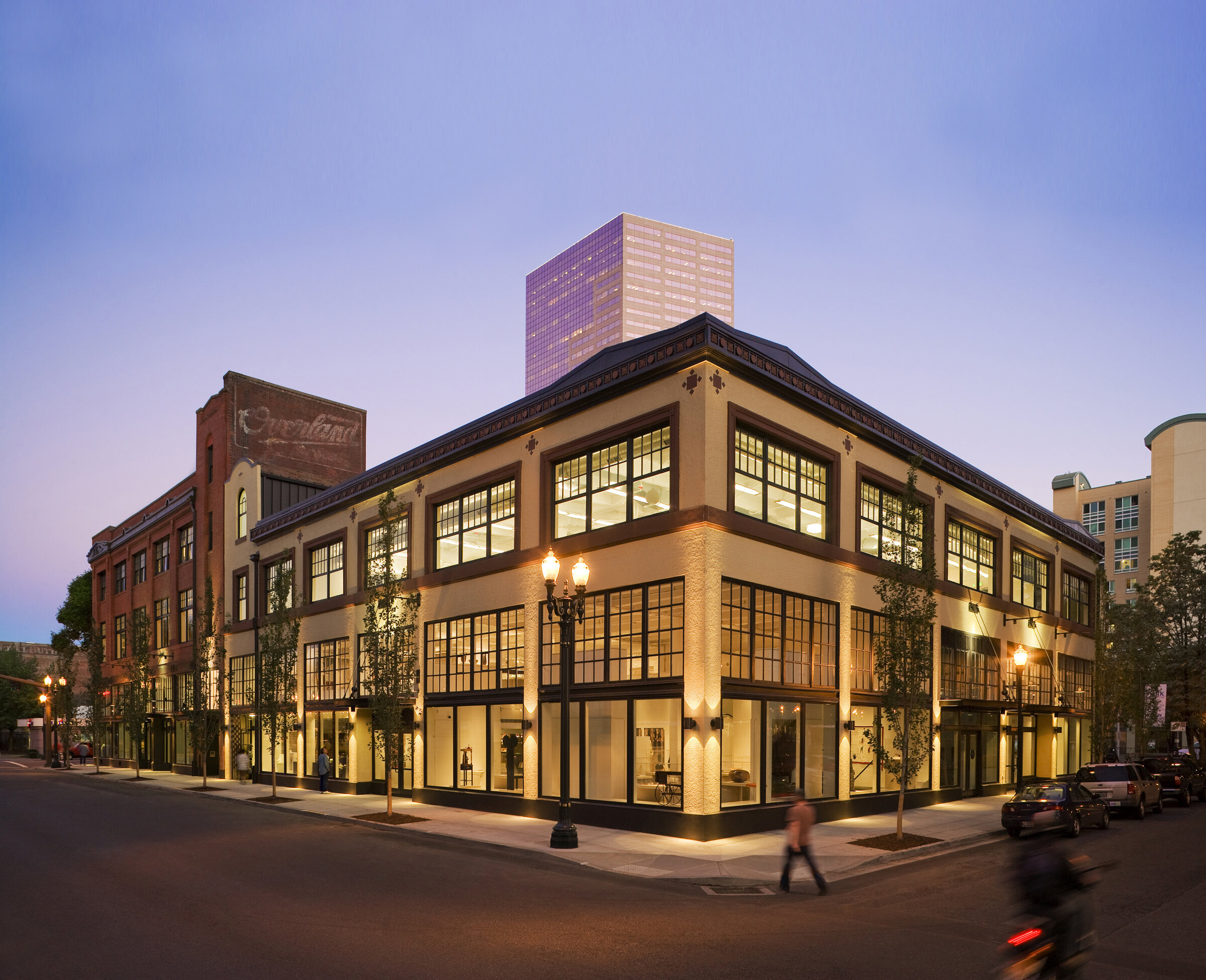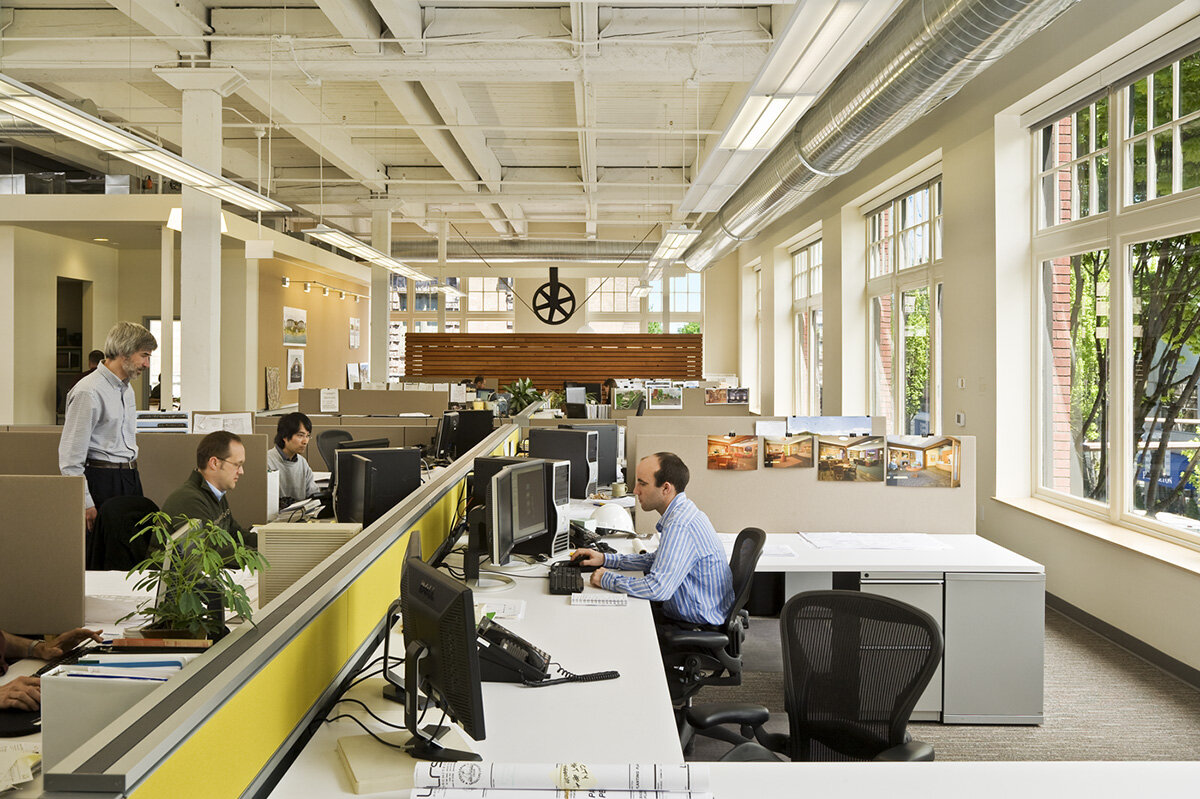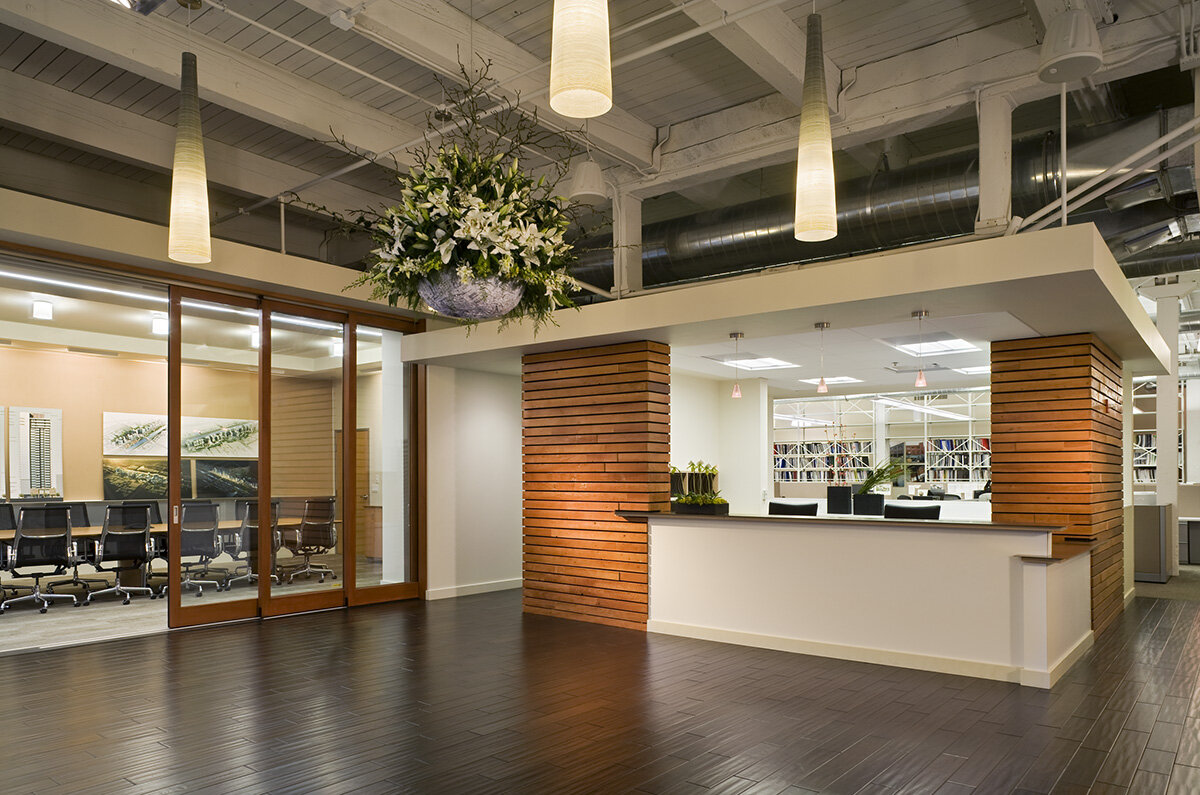
The DeSoto Renovation
Located in the Pearl District Neighborhood, this historic 1915 building which once housed the DeSoto auto showroom, was transformed by a substantial renovation & structural upgrades. The adaptive re-use project added expansive windows at the street level art galleries & eliminated redundant walls at the upper two levels, allowing the 12’ tall existing steel windows to flood the interior creative spaces with natural light. As part of the team of designers involved with the tenant improvement of LRS Architects Portland office, I assisted in the layout of the workspaces, integrating salvaged materials into the design per the goal of achieving LEED Gold Certification for Commercial Interiors and coordinated with tradespeople in the fabrication of the multi-level custom steel staircase.
Project completed as Design Staff at LRS Architects
Location: Portland, Oregon
Type: Adaptive Re-use & Tenant Improvement, Historic 1915 building
Certification: LEED Gold Certification for Commercial Interiors
Contractor: R&H Construction
Architect: LRS Architects
Role: Jennifer Wright, Job Captain @ LRS Architects
Photographer: David Papazian
Photos courtesy of LRS Architects








