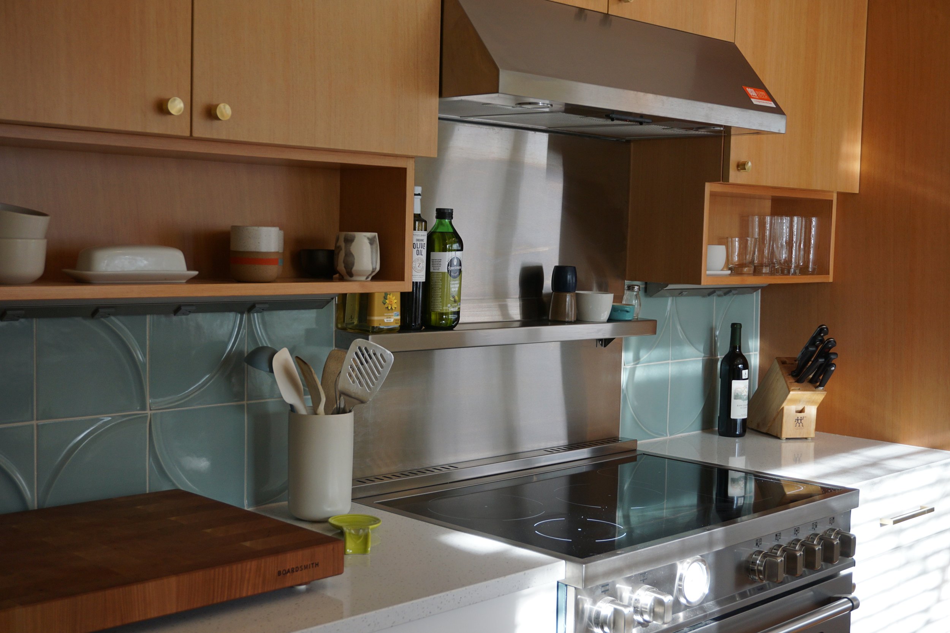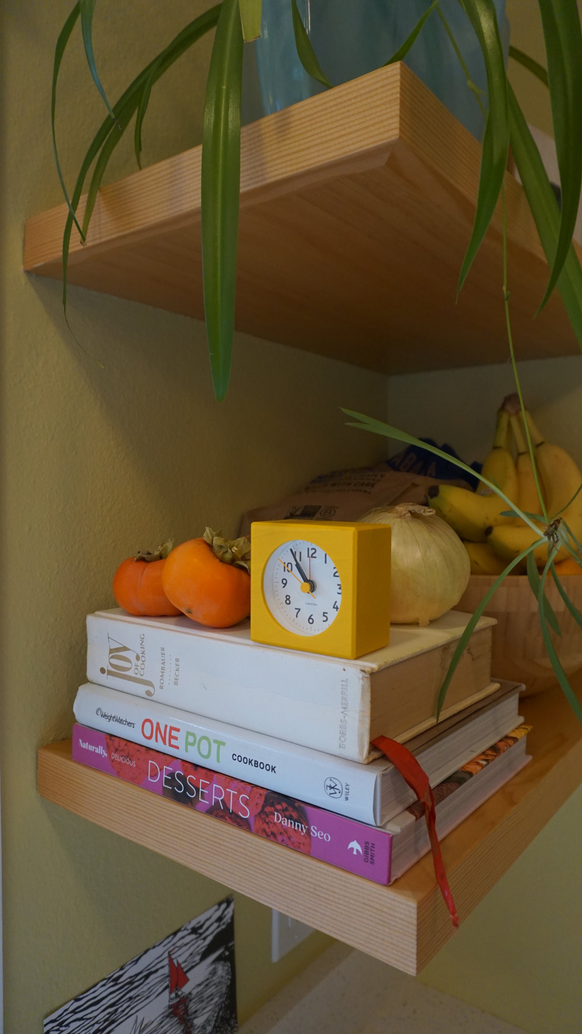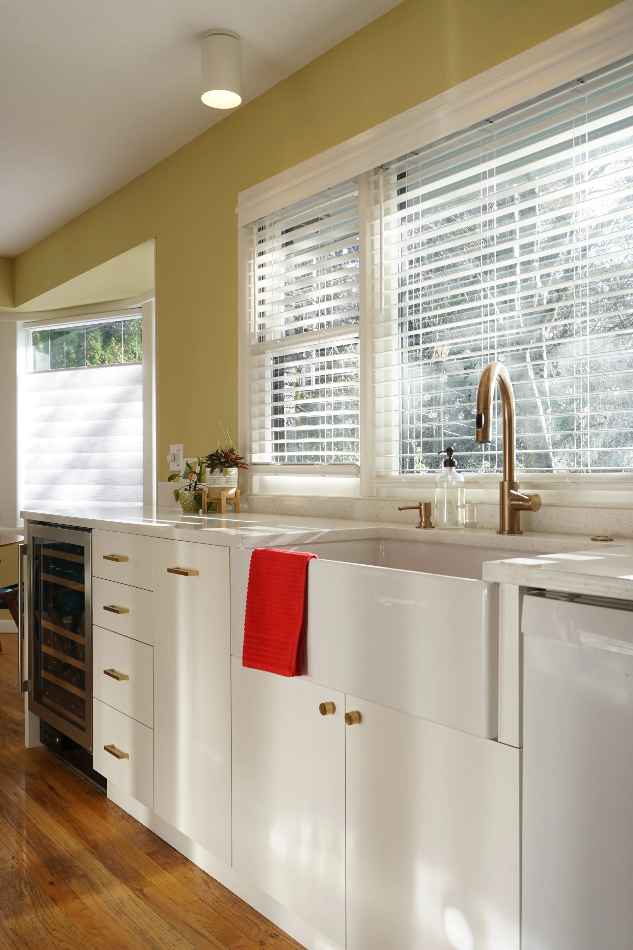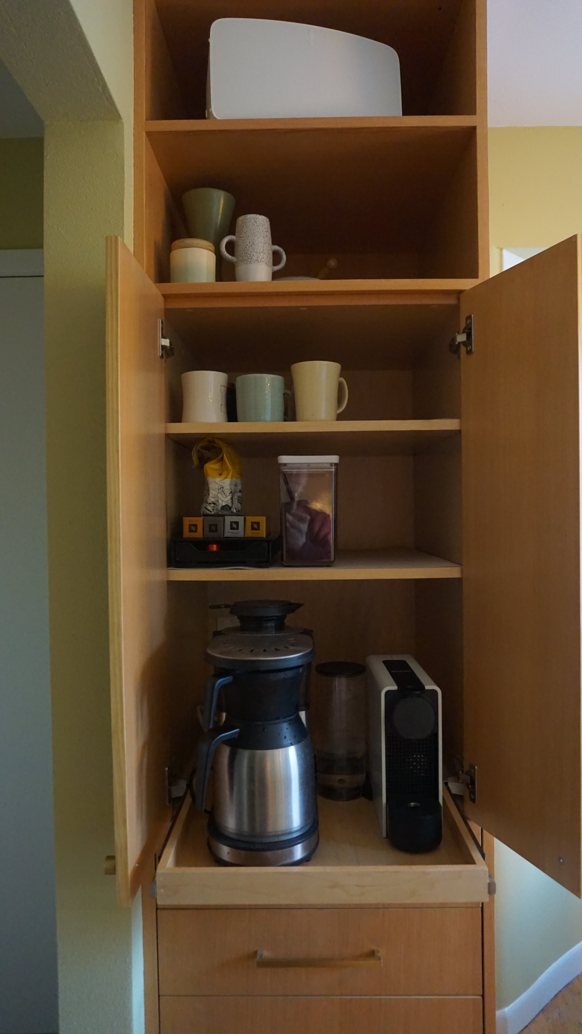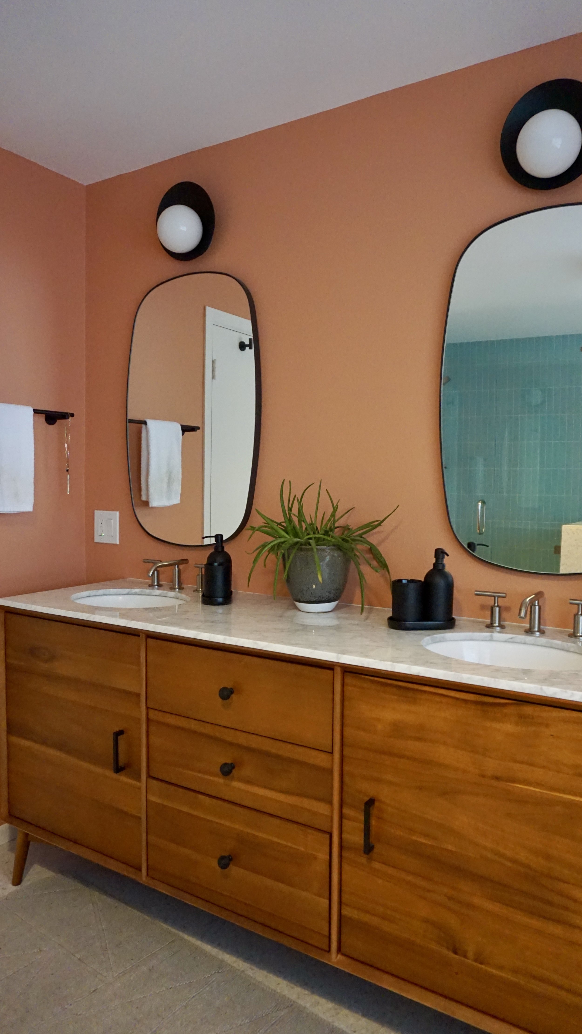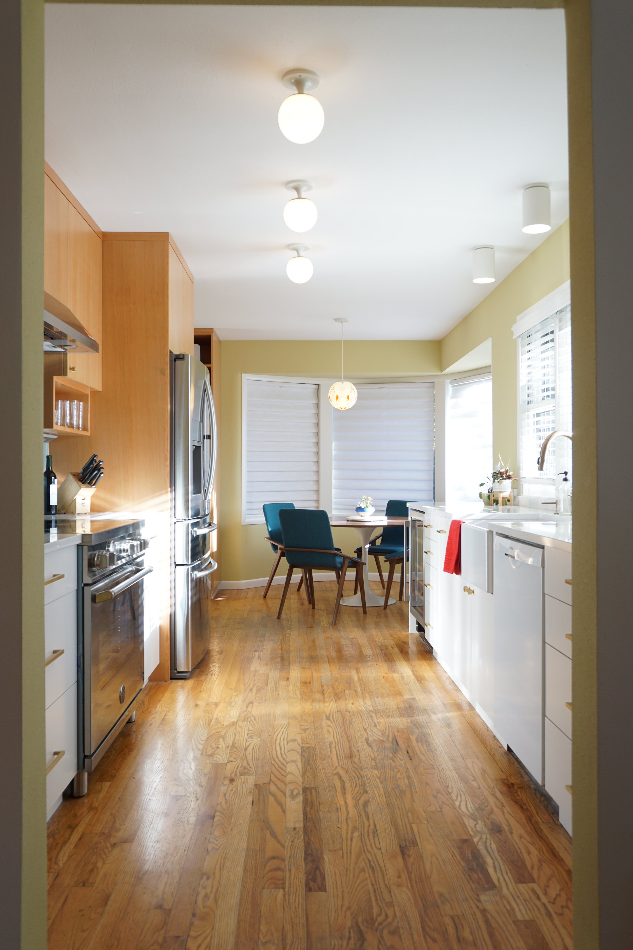
Hillsdale Mid-century Modern
Updating a classic 1951 home in the Hillsdale neighborhood in SW Portland with a new take on the existing kitchen & main bathroom for a busy family. Maintaining the character of the home was important, balanced with creating highly functioning spaces. In the kitchen an efficient galley layout features Doug Fir wood and white custom cabinetry with brass hardware sourced locally from Schoolhouse Electric & Supplies. Retro-inspired fixtures from Portland-based Cedar & Moss and Rejuvenation Hardware provide lighting for all kitchen activities with custom under cabinet lights at the countertop. Open storage above the induction range allows ready access to everyday items & a full height cabinet adjacent to the eating nook hides the clutter of larger appliances.
In the bathroom an alcove tub and single sink where swapped to provide a more generous layout, in their place is a freestanding soaking tub and double vanity featuring overhead lighting sourced from Cedar & Moss. A dated “cave-like” shower was replaced by one with walls of glass and blue sky stacked porcelain tile, custom made at Clayhaus Ceramic. From the bathroom windows are sweeping views across the north side of the lot including a large Mimosa tree, which provided the inspiration for the room’s bold coral color similar to those of the tree’s delicate pink blooms.
Location: Portland, Oregon
Type: Single Family Residential, renovation
Contractor: AG Construction
Architect: studio RALLYMADE
Role: Jennifer Wright, Architect
Photos courtesy of studio RALLYMADE


